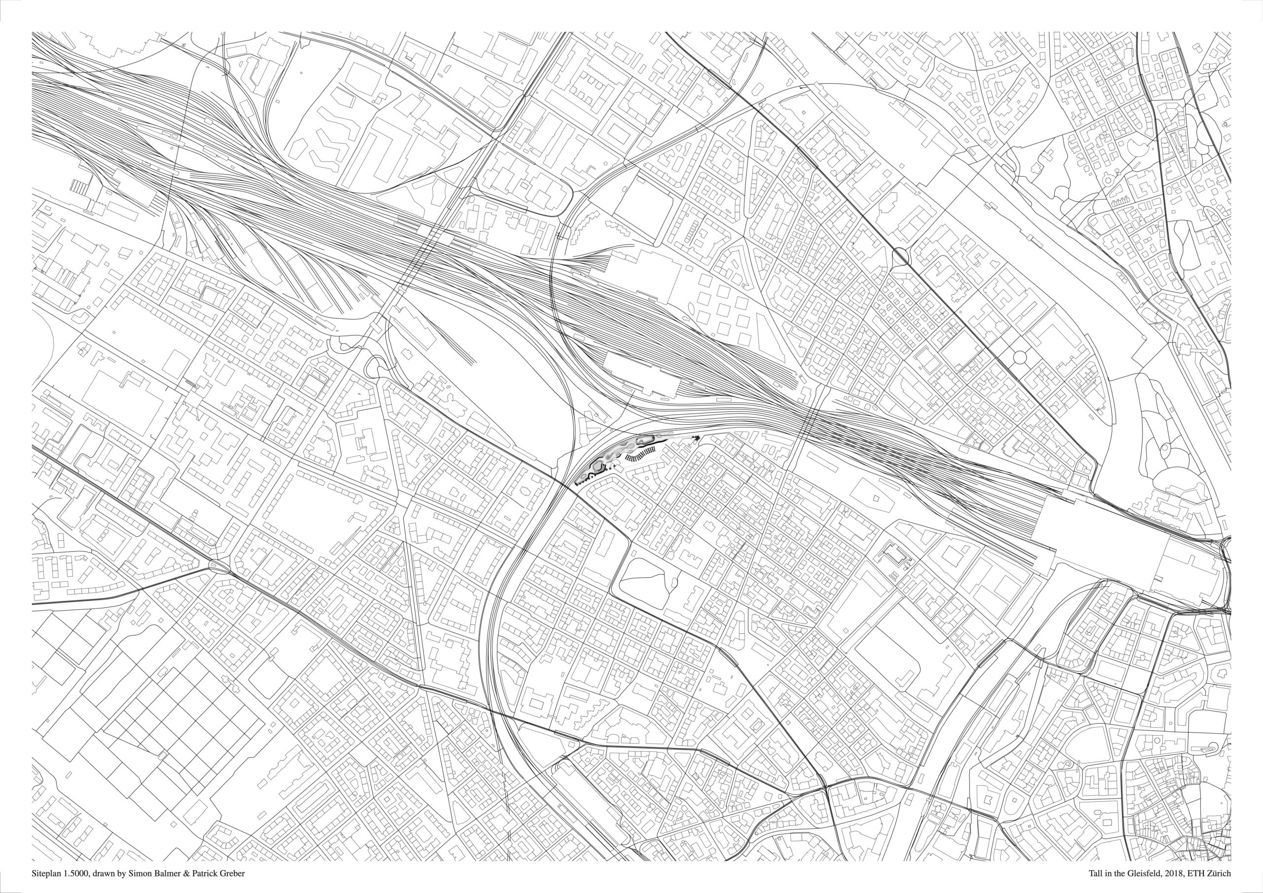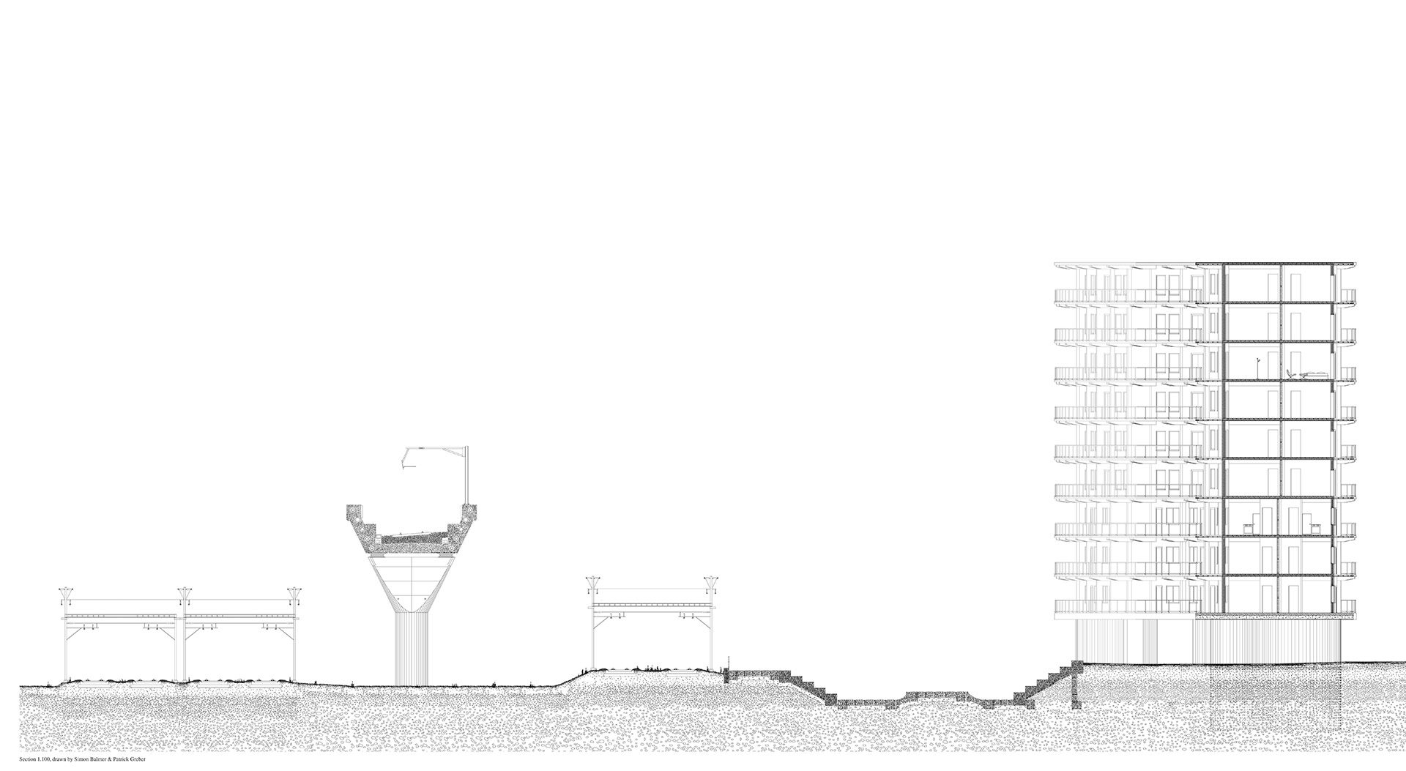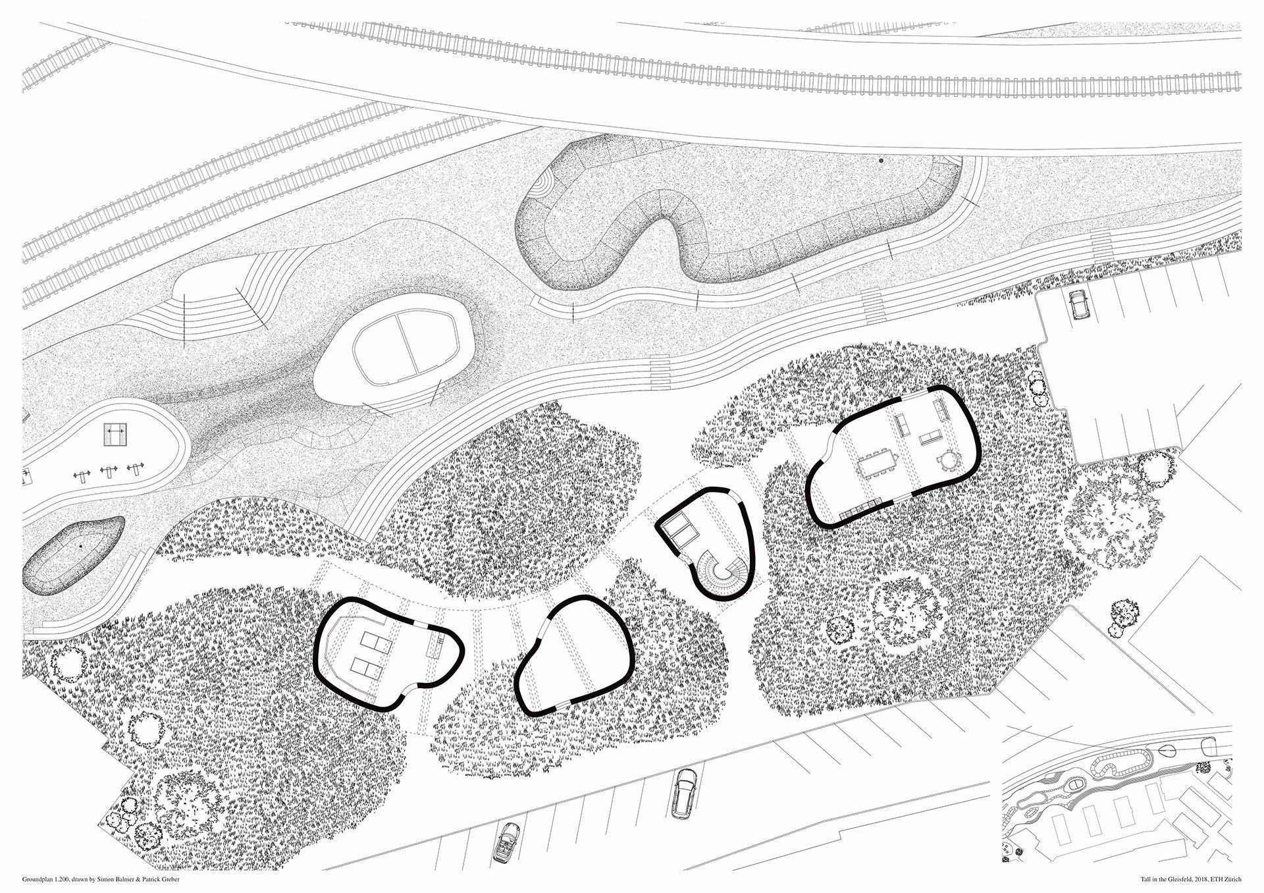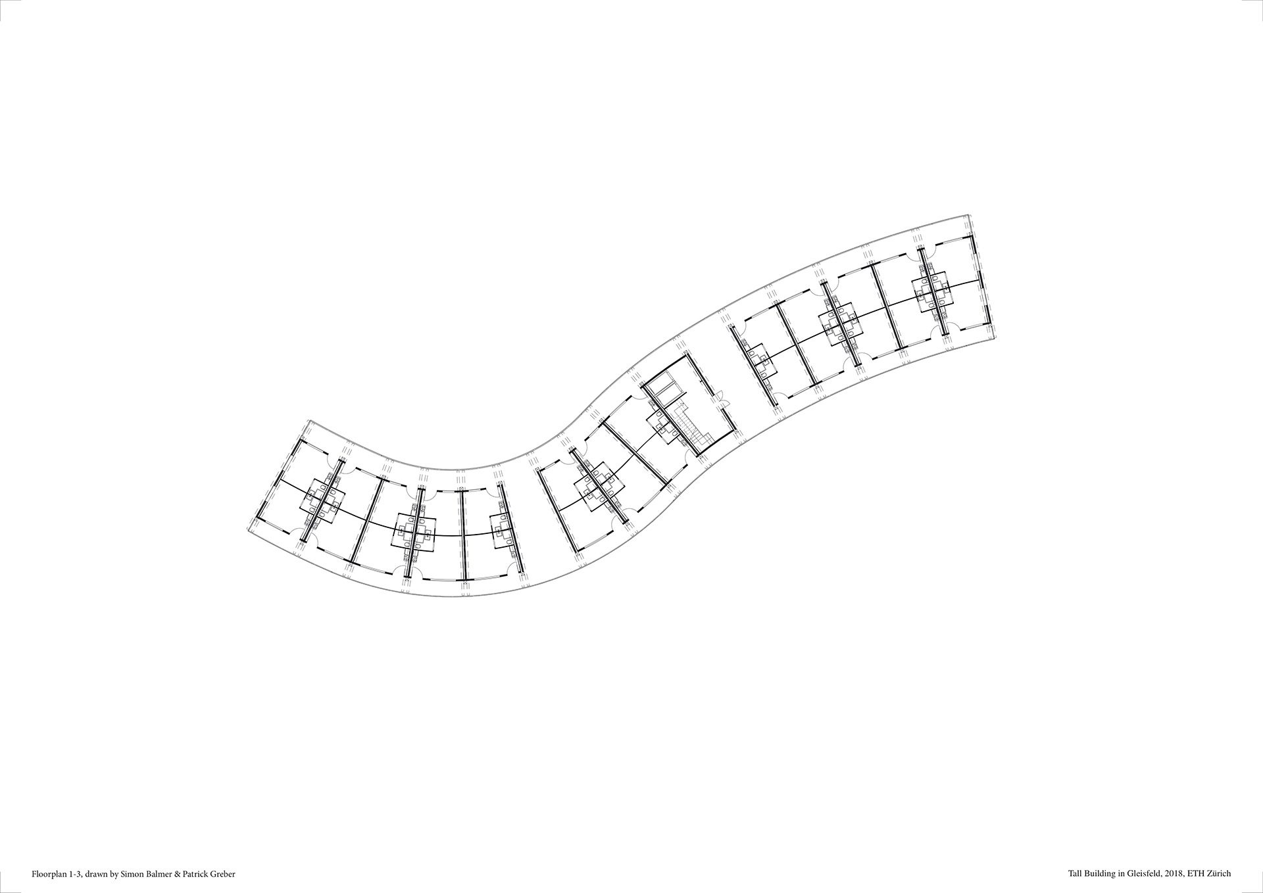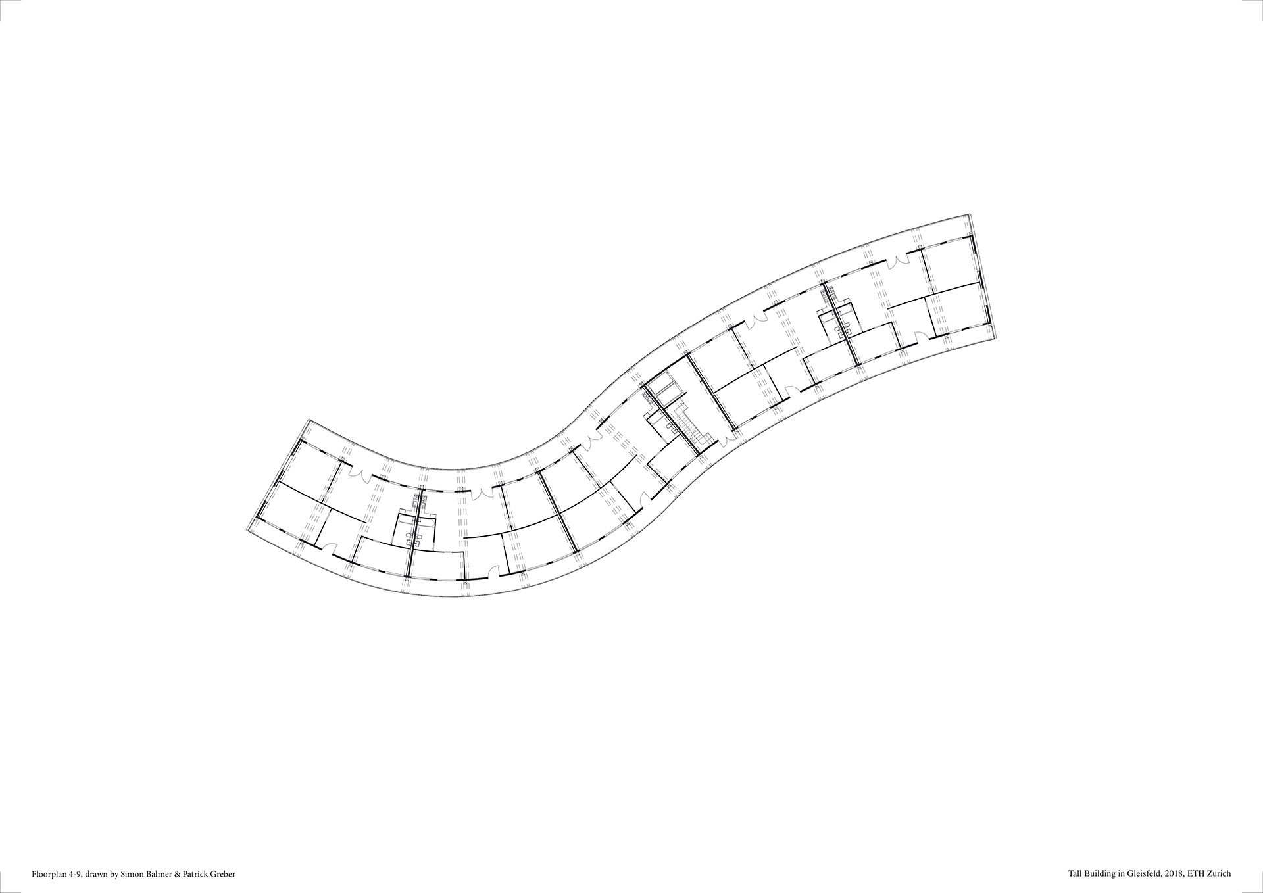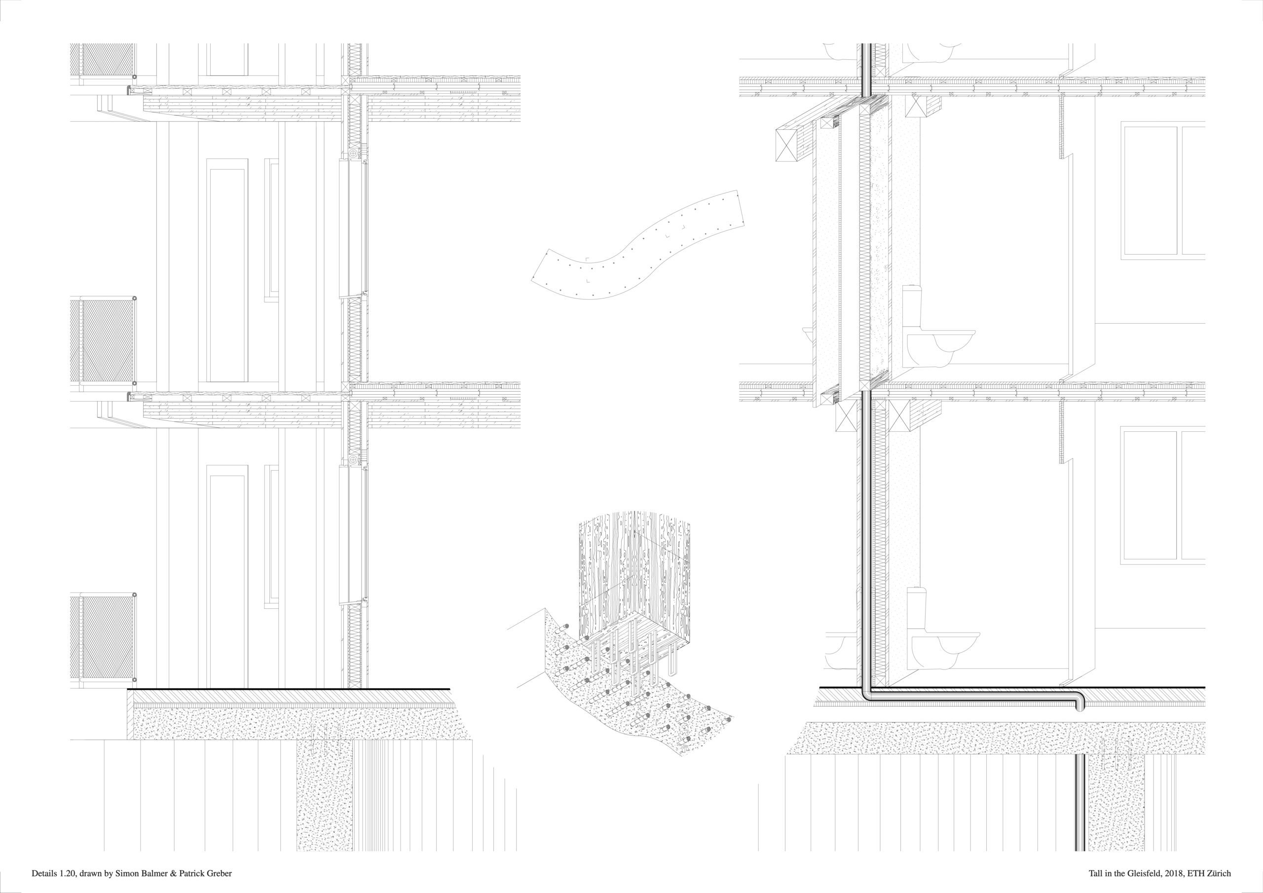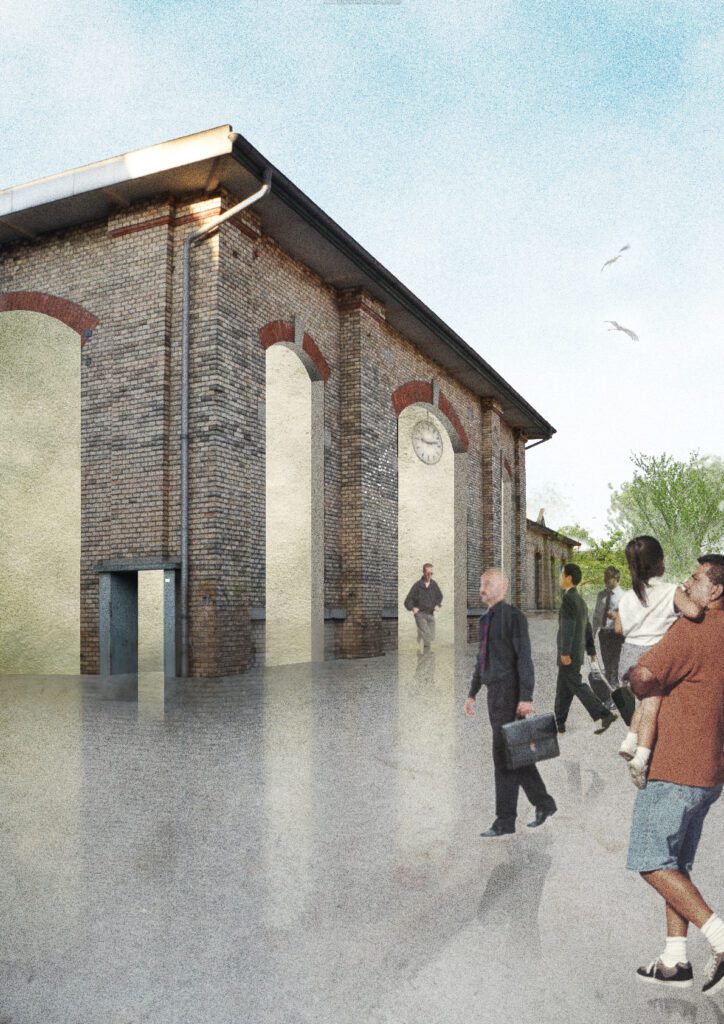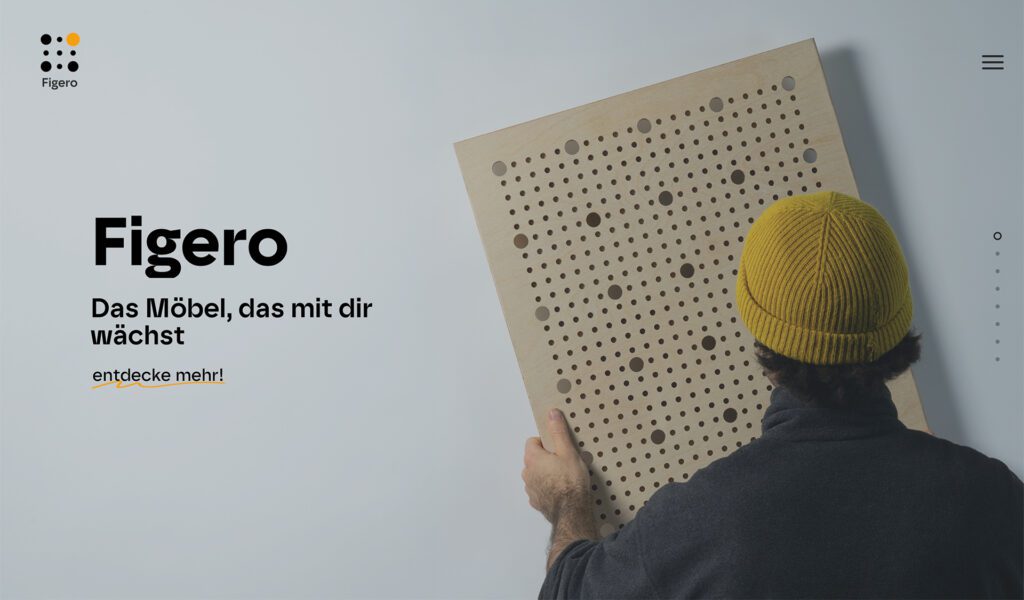Tall in the Gleisfeld
Building on a previous skate park project, the available space in the SBB Junggesellenheime is being optimized for shift workers.
A new residential building replaces the existing flats, offering more spacious and comfortable living for more people. The first three floors house shift workers, while 30 additional 3.5-room flats are added above. Its design follows the curves of the skate park and railway tracks, integrating seamlessly into the surroundings.
The structure is built primarily from wood, a sustainable and efficient material. Wood construction reduces carbon emissions, shortens building time, and offers a warm, natural indoor climate. Its lightweight nature allows for flexible, modular designs while maintaining strength and durability.
The building rests on four free-standing concrete plinths, which provide communal spaces and access. The open areas between them serve as a passageway and entrance to the skate park.
Wooden Copan
Tools used
ArchiCad
Photoshop
Category
Partner
Patrick Greber

